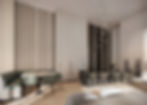
REGISTER
THE AMENITIES
A COLLECTION OF AMENITIES AND DESIGNER SPACES THAT MAKE FOR DENVER'S MOST ENVIABLE LIVING EXPERIENCE
Upton’s well-appointed amenities offer residents an unprecedented living experience. On the ninth floor, entertain guests at the private chef’s kitchen, or unwind in the spacious social lounge. In the warmer months, you can swim and sunbathe on the rooftop terrace while taking in breathtaking city views. Upton’s thoughtfully designed creative co-working spaces, outdoor fire pit, and state-of-the-art fitness facility are relaxed spaces to socialize with neighbors while maintaining your health and wellness.
THE ARRIVAL
.jpg)
LOBBY
Come home to warm hospitality that will make you feel at ease. Upton’s grand
lobby greets you and your guests with lots of light and ample seating.
.jpg)
SOCIAL LOUNGE
This expansive and versatile amenity space features an elegantly designed social lounge with easy access to the creative co-working space on the upper floor. Here, you will find an open-concept area perfect for working from home while private rooms are available for hosting business Zoom meetings.

THE POOL TERRACE

CHEF'S KITCHEN
A fully-equipped chef-inspired kitchen and private dining room – the perfect atmosphere for intimate gatherings or larger social functions.


Upton’s unique amenity collection on the Ninth Floor is highlighted by its hotel-inspired experience with indoor and outdoor spaces for entertaining, gathering, retreating, and indulging – in any season.
THE COLLECTION
AMENITIES
Indoor
Hotel-inspired lobby in the South and North towers
Social lounge
Games room
Chef’s kitchen and dining area
Co-working lounge
Private meeting rooms
Boardroom for hosting meetings
Fitness studio with cardio, strength and free-weight equipment
Changing rooms
Reservable guest suite
Pet relief and wash
Outdoor
Pool and hot tub
Sun terrace with poolside chaise loungers
Open-air fireside lounge
Private grilling stations area
Outdoor dining area and lounge
BUILDING FEATURES
24-hour front desk team
Open-concept mailroom in lobby
Enclosed, designated parking
Bicycle parking for residents and visitors
EV charging stations
Wi-Fi in common areas
Over 13,000 sq.ft. of ground floor retail
LIVE GREEN
Programmable heating and cooling
All-electric high efficiency in-suite water heater
ENERGY STAR® qualified appliances
Window coverings that reduce greenhouse effect
Double-pane, Low-E windows reduce solar heat gain
Energy efficient LED fixtures
High-efficiency heating and cooling systems
Advanced ventilation systems for added indoor air quality
Recycling management to reduce landfill waste

PARKSIDE VILLAGE, MISSISSAUGA, ONTARIO
